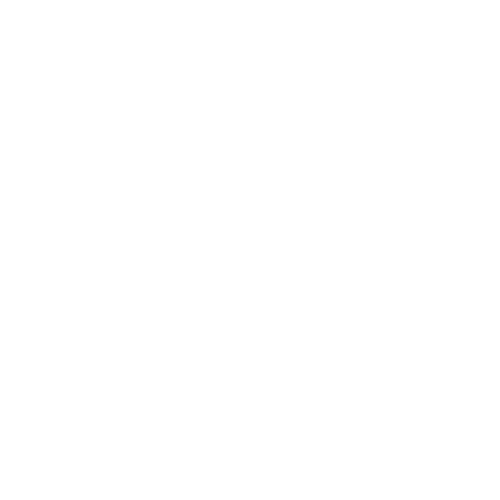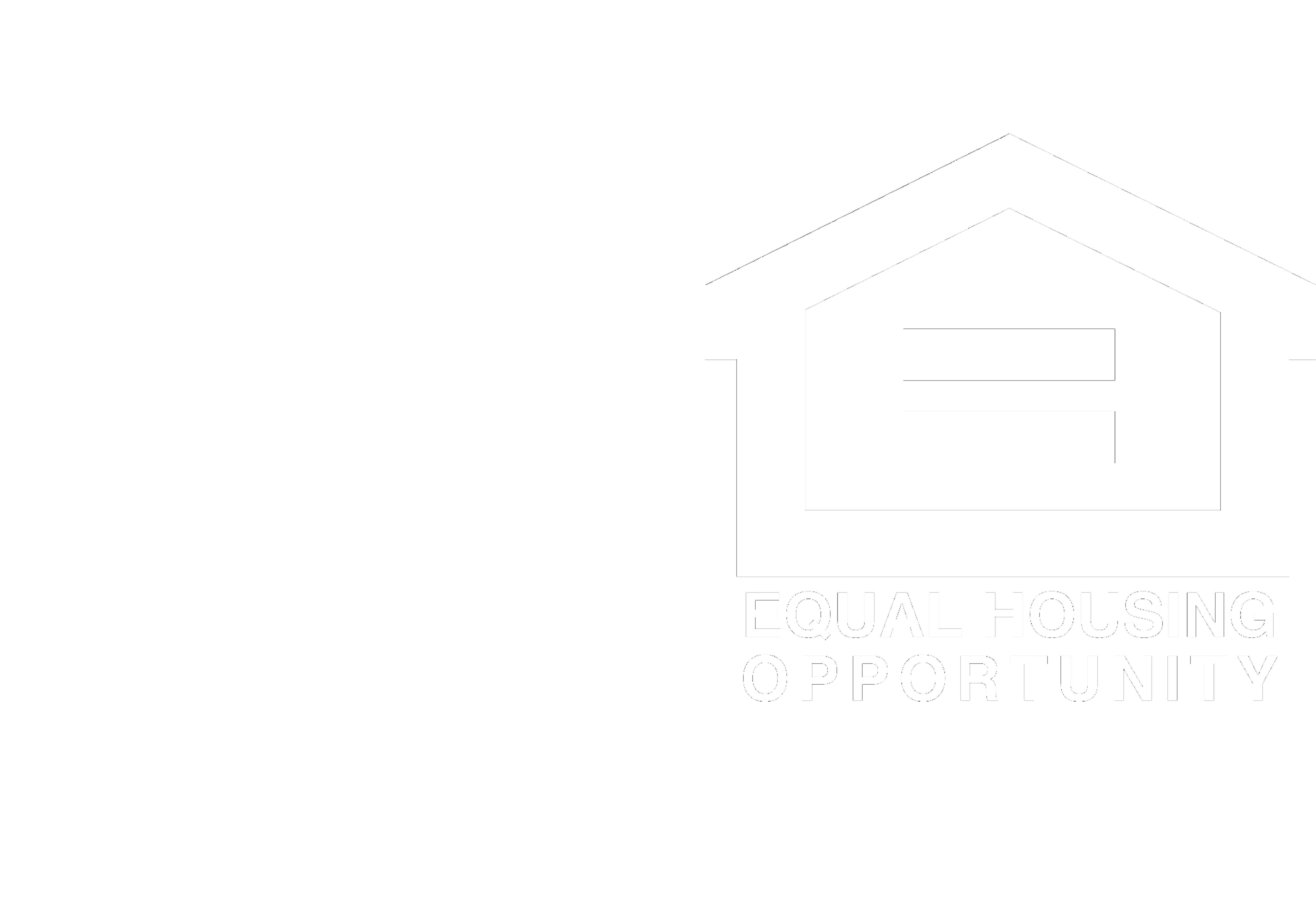


Listing Courtesy of: Spokane MLS / Windermere North Spokane, LLC / Suzette Alfonso
14009 N Alpine Ln Spokane, WA 99208
Active (159 Days)
$1,150,000
MLS #:
202419817
202419817
Taxes
$9,261
$9,261
Lot Size
0.41 acres
0.41 acres
Type
Single-Family Home
Single-Family Home
Year Built
2006
2006
Style
One Story
One Story
Views
Mountain(s), Golf Course
Mountain(s), Golf Course
School District
Mead
Mead
County
Spokane County
Spokane County
Listed By
Suzette Alfonso, Windermere North Spokane, LLC
Source
Spokane MLS
Last checked Dec 21 2024 at 9:43 AM GMT+0000
Spokane MLS
Last checked Dec 21 2024 at 9:43 AM GMT+0000
Bathroom Details
Interior Features
- In-Law Floorplan
- Central Vaccum
- Vinyl
- Skylight(s)
- Natural Woodwork
- Cathedral Ceiling(s)
- Wood Floor
- Utility Room
Kitchen
- Hrd Surface Counters
- Kit Island
- Pantry
- Microwave
- Disposal
- Refrigerator
- Dishwasher
- Double Oven
- Gas Range
Subdivision
- Wandermere Estates
Lot Information
- Surveyed
- Cc & R
- Plan Unit Dev
- Adjoin Golf Course
- Cul-De-Sac
- Hillside
- Sprinkler - Automatic
- Views
Property Features
- Fireplace: Gas
Heating and Cooling
- Hi Eff Furn (>90%)
- Prog. Therm.
- Forced Air
- Gas Hot Air Furnace
- Central Air
Basement Information
- Walk-Out Access
- Rec/Family Area
- Partially Finished
- Full
Exterior Features
- Roof: Composition Shingle
Parking
- Oversized
- Garage Door Opener
- Attached
Stories
- 1
Living Area
- 5,720 sqft
Location
Listing Price History
Date
Event
Price
% Change
$ (+/-)
Oct 10, 2024
Price Changed
$1,150,000
-11%
-145,000
Jul 16, 2024
Original Price
$1,295,000
-
-
Estimated Monthly Mortgage Payment
*Based on Fixed Interest Rate withe a 30 year term, principal and interest only
Listing price
Down payment
%
Interest rate
%Mortgage calculator estimates are provided by Windermere Real Estate and are intended for information use only. Your payments may be higher or lower and all loans are subject to credit approval.
Disclaimer: © 2022 Spokane Association of Realtors, All Rights Reserved. Information Deemed Reliable But Not Guaranteed. Use of these search facilities other than by a consumer seeking to purchase or lease real estate is prohibited.





Description