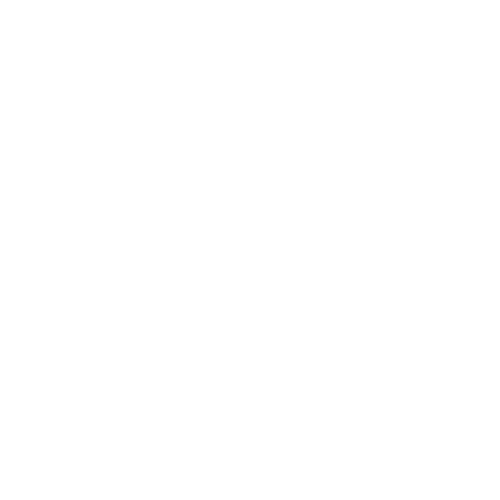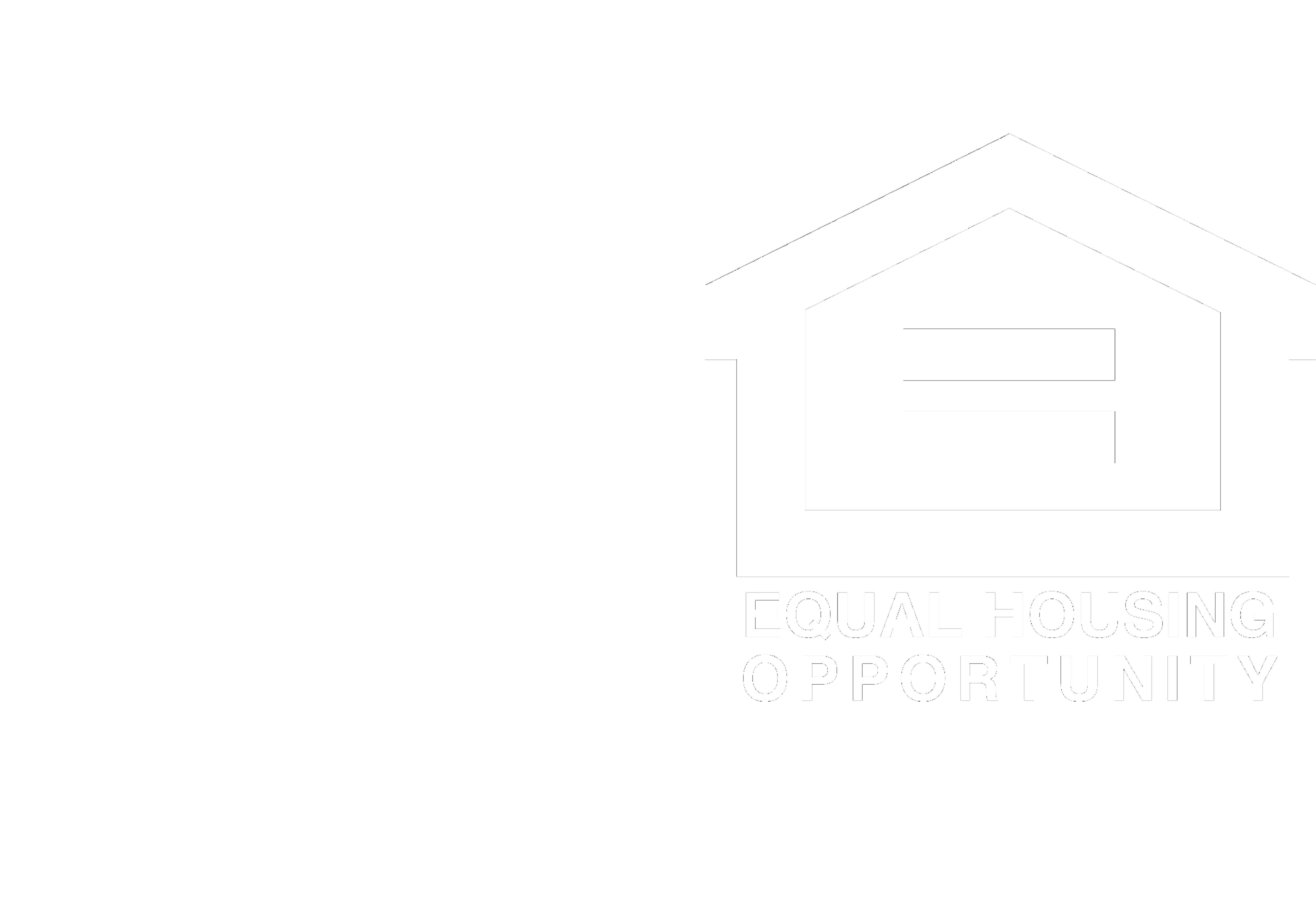
Listing Courtesy of: Spokane MLS / Windermere North Spokane, LLC / Dale Johnson
13612 N Stone Ln Spokane, WA 99208
Sold (113 Days)
$699,000
MLS #:
202418013
202418013
Taxes
$6,715
$6,715
Lot Size
1.25 acres
1.25 acres
Type
Single-Family Home
Single-Family Home
Year Built
1993
1993
Style
One Story
One Story
Views
Mountain(s), Territorial
Mountain(s), Territorial
School District
Mead
Mead
County
Spokane County
Spokane County
Listed By
Dale Johnson, Windermere North Spokane, LLC
Bought with
Sarah Shoquist, Windermere City Group
Sarah Shoquist, Windermere City Group
Source
Spokane MLS
Last checked Jan 15 2025 at 10:08 AM GMT+0000
Spokane MLS
Last checked Jan 15 2025 at 10:08 AM GMT+0000
Bathroom Details
Interior Features
- Utility Room
- Vinyl
Kitchen
- Built-In Range/Oven
- Dishwasher
- Refrigerator
- Disposal
- Microwave
- Pantry
- Kit Island
- Hrd Surface Counters
Subdivision
- Schreiner Estates Add
Lot Information
- Views
- Sprinkler - Automatic
- Treed
- Secluded
- Hillside
- Cul-De-Sac
- Oversized Lot
- Irregular Lot
- Cc & R
Property Features
- Fireplace: Masonry
- Fireplace: Gas
Heating and Cooling
- Gas Hot Air Furnace
- Forced Air
- Prog. Therm.
- Central Air
Basement Information
- Full
- Finished
- Daylight
- Walk-Out Access
- Workshop
Exterior Features
- Shed(s)
- Roof: Composition Shingle
School Information
- Elementary School: Farwell
- Middle School: Northwood
- High School: Mead
Parking
- Attached
- Slab/Strip
- Rv Parking
- Workshop In Garage
- Garage Door Opener
- Off Site
Stories
- 1
Living Area
- 4,100 sqft
Disclaimer: © 2022 Spokane Association of Realtors, All Rights Reserved. Information Deemed Reliable But Not Guaranteed. Use of these search facilities other than by a consumer seeking to purchase or lease real estate is prohibited.




